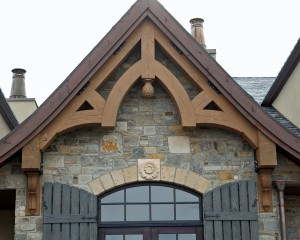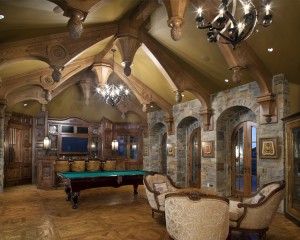 Dating back to the 500 BC, timber frame construction is a time-honored technique that is still in vogue today. Widely used by the Egyptians and the Romans, it later found wide acceptance throughout Europe. The 12th century cathedrals and other structures we admire were built to stand the test of time. They hold our awe and admiration.
Dating back to the 500 BC, timber frame construction is a time-honored technique that is still in vogue today. Widely used by the Egyptians and the Romans, it later found wide acceptance throughout Europe. The 12th century cathedrals and other structures we admire were built to stand the test of time. They hold our awe and admiration.
There is just something about the heavy timber construction components showing into the living space. It feels so substantial, so strong, so well constructed. And well constructed they generally are. True craftsmen, using artisan skills, build most timber frame structures with techniques proven over thousands of years.
The hidden mortise and tenon joinery, often with visible pegs to lock the joint together, portend rock-solid joints designed to stay in place. Now computer-aided design, three-dimensional modeling, and large computer-controlled milling machinery are employed along with venerable hand craftsmanship. Even internal engineered steel joinery components are used to save cost and improve structural strength and stability.
Heavy timbers transform a room from the ordinary to the extraordinary. While often employed for dramatic affect in the family room, there is a timber construction design for any room, from the kitchen and keeping room, to the bedroom. From more simple exposed beams and purlins, to elaborate soaring truss systems, there is a design to compliment any room.
Timber trusses have nearly always been embellished. Clever designs go beyond mere utilitarian load-carrying structure. Over the centuries a wide range of common designs have been used and reused for both their strength and decorative appeal – scissor, hammer beam, king and queen post, employing straight and radius chords, some with and without collar ties, often utilizing decorative brackets and braces, and so on. Ceiling decking and paneling adds to the visual affect.
 They make up a gallery of starting points to marry the functional with the pleasing to the eye. Now days, over half of our trusses are merely decorative. Many are, in fact, installed after the roof structure is in place. For many of the trusses systems we now build, the only load that they carry is their own. This has allowed us to utilize exotic wood species in a hollow box-built fabrication technique that would not be possible with true structural timber framing. Now we are limited only by our imaginations. For more information about wood moldings, visit us online at: www.theWoodCo.com.
They make up a gallery of starting points to marry the functional with the pleasing to the eye. Now days, over half of our trusses are merely decorative. Many are, in fact, installed after the roof structure is in place. For many of the trusses systems we now build, the only load that they carry is their own. This has allowed us to utilize exotic wood species in a hollow box-built fabrication technique that would not be possible with true structural timber framing. Now we are limited only by our imaginations. For more information about wood moldings, visit us online at: www.theWoodCo.com.
