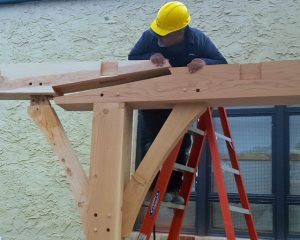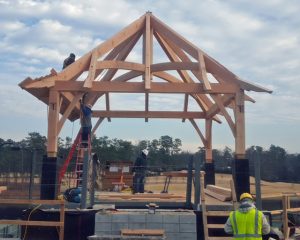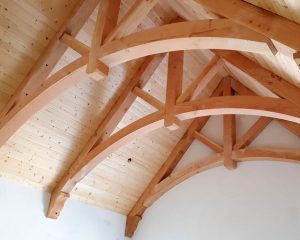 Timber Frame Construction is a form of construction where the use of metal fasteners, including nails and screws, is not employed. Timber frame construction is a unique wooden framing technique composed of large wooden beams that lock together with mortise & tenon joinery. Wooden pegs act as a locking mechanism with the joints of the timbers to form the open interior generally with visible structural elements. It is this visible timber skeleton that creates the venerable charm of a timber frame structure.
Timber Frame Construction is a form of construction where the use of metal fasteners, including nails and screws, is not employed. Timber frame construction is a unique wooden framing technique composed of large wooden beams that lock together with mortise & tenon joinery. Wooden pegs act as a locking mechanism with the joints of the timbers to form the open interior generally with visible structural elements. It is this visible timber skeleton that creates the venerable charm of a timber frame structure.
Timber framing or “post-and-beam” construction are techniques of building with heavy timbers rather than dimensional lumber. Traditional timber framing is the method of creating structures using carefully fitted heavy timbers. The heavy timber components are joined with tradition mortise & tenon methods secured with wooden pegs. (Although, to save time and money engineered internal concealed fasteners are often employed today in place of true mortise & tenon joinery.) The only element that is holding the structure together is wood. It was common to build with these methods the 19th century and earlier.  In the early days logs were squared using axes, adzes, and drawknives, hand-powered tools. Carefully fitted joints were created with hand tools. This building method has been used for thousands of years.
In the early days logs were squared using axes, adzes, and drawknives, hand-powered tools. Carefully fitted joints were created with hand tools. This building method has been used for thousands of years.
The technique is venerable and desirable even today. There is just something about the heavy timber construction methods showing into the living space. It feels so substantial, so strong, so well constructed. Though we now employ power tools to speed up fabrication, true craftsmen, using time-honored skills, build most timber frame structures with techniques of joinery and fitting proven over the centuries. In the 1970s, craftsman revived the timber framing tradition in the United States and has become in vogue in homes, barns, and other structures.
 Even in the residential setting, post and beam with heavy timber trusses are often featured in key rooms within the home. With today’s dimensional lumber construction methods, in these applications, the home is often over-framed. The timber elements are seen as more of a decorative feature. It creates the same cherished timber frame look and feel without the engineering concerns of full-structural applications. Many times heavy timber brackets and braces are used for additional structural integrity or merely to enhance the look and feel. However, full structural timber framing can be combined with dimensional lumber framing techniques.
Even in the residential setting, post and beam with heavy timber trusses are often featured in key rooms within the home. With today’s dimensional lumber construction methods, in these applications, the home is often over-framed. The timber elements are seen as more of a decorative feature. It creates the same cherished timber frame look and feel without the engineering concerns of full-structural applications. Many times heavy timber brackets and braces are used for additional structural integrity or merely to enhance the look and feel. However, full structural timber framing can be combined with dimensional lumber framing techniques.
