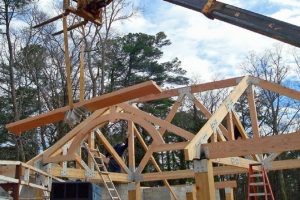 Timber frame construction is more popular than ever before, as it offers a way to use sustainable materials in structures that are extremely resilient and charmingly beautiful. Within the specialty of timber construction, there are two primary techniques that are commonly used to erect homes. Timber-frame and post-and-beam construction both use heavy timber components that can meet architectural and load-bearing demands while maintaining their rugged and classical aesthetic. That’s why many people who value those qualities are opting for post-and-beam and timber-frame construction in Atlanta these days.
Timber frame construction is more popular than ever before, as it offers a way to use sustainable materials in structures that are extremely resilient and charmingly beautiful. Within the specialty of timber construction, there are two primary techniques that are commonly used to erect homes. Timber-frame and post-and-beam construction both use heavy timber components that can meet architectural and load-bearing demands while maintaining their rugged and classical aesthetic. That’s why many people who value those qualities are opting for post-and-beam and timber-frame construction in Atlanta these days.
Though both methods of building use heavy timber for construction, there are some critical differences between the two types that are worth noting. The differences primarily center around the way the timbers are joined and the subsequent characteristics that result from those modes of joinery. Keep reading to learn more about timber-frame and post-and-beam construction if you’re considering a home that incorporates natural timber.
Post-and-Beam
Post-and-beam construction uses half-lap joints between the timber beams that are often augmented with metal plates. It’s the least expensive of the two forms of timber construction, as there are fewer precision cuts required, and it’s less time consuming to build. Frame elements in post-and-beam construction can be both functional and decorative. For example, often, the metal gussets used to lend additional support to the joints are embellished to increase their appeal. The timbers and joints in post-and-beam construction are visible from inside the structure, so they can complement and be woven into the design of the home’s interior. The remainder of the structure’s shell is usually constructed of wood frame and shear components. One of the primary benefits of post-and-beam construction is that it provides the designer with full use of the interior space because fewer structural supports are needed in this method of construction. While not usually perceived as the more prestigious style of building, post-and-beam can be designed to mimic the intricacy and artful rendering of timber-frame constructions without sacrificing structural integrity. The use of metal plates allows for the construction of a timber structure with looser tolerances, great structural resilience, and great aesthetic charm. One of the drawbacks, however, is that over time, dissimilar materials such as wood and metal tend to loosen. Also, metal may attract moisture, resulting in rust that weakens the braces and holds water against the wood.
Timber-Frame
Often considered the superior construction method of the two types, timber-frame construction uses ancient joinery techniques and exclusively utilizes wood. Whereas post-and-beam construction uses half laps, through-bolts, and metal plates for joinery, timber-frame construction relies on time-honored mortise and tenon joinery with wooden pegs used to secure the beams and joints. There are no metal braces or fasteners, as every joint is created through precise cuts, perfect fitting, and wooden pegs for joinery. A properly built timber frame structure needs no additional structural elements such as wood framing or shear components, as it is built with extremely tight tolerances. Every joint and beam in a timber-frame structure must be engineered to ensure it can bear the required load without failing. This results in a complicated building process and equally complex resulting structure. However, the effort is rewarded in a resilient, durable structure that can last for centuries if it’s protected from moisture. The level of precision required to execute timber-frame construction requires an expert craftsman or computer-guided CNC milling machine. Because there is no metal used in timber-frame buildings, the mass of frame members required to execute construction can be overwhelming and a bit more costly. Because timber-frame construction is far more skilled labor-intensive, the cost of this type of construction is somewhat higher than post-and-beam construction. Although, manytimes the cost of steel outweighs the mortise and tenon fabrication cost, making the two commensurate in cost.
Both post-and-beam and timber-frame construction methods utilize sturdy timber trusses in Atlanta to accomplish their goals, with the primary differences resulting from the way the joints in the trusses are joined. Both have their pros and cons, so it’s up to the individual homeowner to decide which type makes the most sense in the context of overall design, complexity, and budget. To learn more about post-and-beam and timber-frame construction, contact WOOD & Co. at (770) 514-0129.
