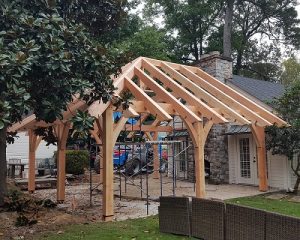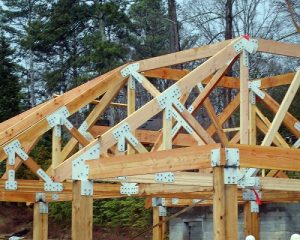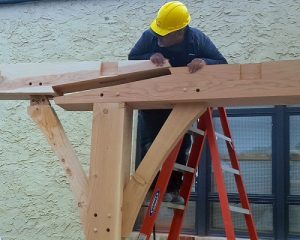 When it comes to the art of timber home construction, there are two primary methods of framing: timber framing and post-and-beam. However, there is considerable confusion concerning the definitions and characteristics of these two methods and their finished products. Both methods stem from centuries of building innovation and perfected woodworking techniques. Keep reading to learn more about these time-honored methods of timber brace construction.
When it comes to the art of timber home construction, there are two primary methods of framing: timber framing and post-and-beam. However, there is considerable confusion concerning the definitions and characteristics of these two methods and their finished products. Both methods stem from centuries of building innovation and perfected woodworking techniques. Keep reading to learn more about these time-honored methods of timber brace construction.
Timber Frame
 The timber frame construction method hails from the ancient orient. It was initially used and perfected by furniture makers before it was adapted to larger projects like homes and temples. The oldest example of timber frame construction from the orient is the Jokhang Monastery in Tibet that dates back to the 7th century. Timber frame homes and castles are still standing throughout Europe to this day, a testament to the endurance and ingenuity of this design technique. The timber frame concept relies heavily on joinery or the method of fitting two or more pieces of timber together using cutouts and pegs. Metal fasteners, nails, and brackets were costly and time-consuming to produce, especially before the Iron Age. Furniture makers learned that they could make a tight-fitting joint by cutting a hole (a mortise) in one beam and a peg (a tenon) from the other. When the joinery is slightly misaligned, a skill that takes years to master, the joint fits better because it is forced to conform. If a timber frame needs to be replaced, or a building torn down, the framework comes apart, making storage, transportation, and reconstruction easier. The appeal of the timber frame method is the seamlessness transitions between beams. No extra hardware or metal supports are needed.
The timber frame construction method hails from the ancient orient. It was initially used and perfected by furniture makers before it was adapted to larger projects like homes and temples. The oldest example of timber frame construction from the orient is the Jokhang Monastery in Tibet that dates back to the 7th century. Timber frame homes and castles are still standing throughout Europe to this day, a testament to the endurance and ingenuity of this design technique. The timber frame concept relies heavily on joinery or the method of fitting two or more pieces of timber together using cutouts and pegs. Metal fasteners, nails, and brackets were costly and time-consuming to produce, especially before the Iron Age. Furniture makers learned that they could make a tight-fitting joint by cutting a hole (a mortise) in one beam and a peg (a tenon) from the other. When the joinery is slightly misaligned, a skill that takes years to master, the joint fits better because it is forced to conform. If a timber frame needs to be replaced, or a building torn down, the framework comes apart, making storage, transportation, and reconstruction easier. The appeal of the timber frame method is the seamlessness transitions between beams. No extra hardware or metal supports are needed.
Post-and-Beam
Post-and-beam construction uses many of the same techniques as the timber frame method, which is why it’s easy to confuse the two. Joinery is still used to create support and join timbers. However, post-and-beam uses metal joints, fasteners, plate connectors, and bolts to reinforce support beams and streamline the construction process. The metalwork can be hidden or visible depending on the style and desired outcome of your building plan. The post-and-beam style is popular for mountain cabins, and many request this style because of the exposed metalwork and the contrast it adds to the home.
Which One is Right For You
 How do you determine which timber construction style is right for your custom home? There are several factors to consider, including wood type, location, budget, and available contractors. For the traditional timber frame method, Douglas fir, Pine or Oak are preferred because of their versatility. If these wood types appeal to you, next consider your job site location and your budget. Timber frames are usually put together in a controlled environment and then shipped to your job site location. Distance will affect your shipping costs, which will cut into your budget. Finally, you should consider your list of potential contractors. Some contractors may specialize in timber framing, post-and-beam, or both. Ask to look at their portfolio of past construction projects so you can get a better idea as to their style and building methods. If possible, visit a model home built by your contractor before making your final decision.
How do you determine which timber construction style is right for your custom home? There are several factors to consider, including wood type, location, budget, and available contractors. For the traditional timber frame method, Douglas fir, Pine or Oak are preferred because of their versatility. If these wood types appeal to you, next consider your job site location and your budget. Timber frames are usually put together in a controlled environment and then shipped to your job site location. Distance will affect your shipping costs, which will cut into your budget. Finally, you should consider your list of potential contractors. Some contractors may specialize in timber framing, post-and-beam, or both. Ask to look at their portfolio of past construction projects so you can get a better idea as to their style and building methods. If possible, visit a model home built by your contractor before making your final decision.
For more information about construction styles and braces in timber homes, contact the woodworking experts at WOOD & Co. today!
