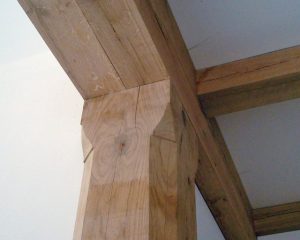 Beams are the horizontal supports in a structure that extend across an opening, providing a sort of bridge between the two areas. They supply structural integrity for ceilings, floors, decks, roofs, walls, and garages. Depending on the type of construction, builders use a variety of different shapes and materials in their projects. And, depending on the structure’s architectural style, certain materials and design elements not only add to the stability of the building but also its visual appeal. More homeowners are choosing details such as exposed beams and custom-built timber trusses in Georgia to enhance their renovation or new home construction.
Beams are the horizontal supports in a structure that extend across an opening, providing a sort of bridge between the two areas. They supply structural integrity for ceilings, floors, decks, roofs, walls, and garages. Depending on the type of construction, builders use a variety of different shapes and materials in their projects. And, depending on the structure’s architectural style, certain materials and design elements not only add to the stability of the building but also its visual appeal. More homeowners are choosing details such as exposed beams and custom-built timber trusses in Georgia to enhance their renovation or new home construction.
Materials Used for Beams
Thousands of years ago, builders discovered that timber was an excellent material for construction, no matter how grand or simple the design. In the North American colonies, oak timber beams were a popular choice for carpenters due to the availability of wood in the forests and the strength of the material. After 1900, however, construction engineers and designers started using other materials including concrete, steel, and other metals. Later, manufacturers produced beams using structural composite lumber or glulam, glued laminated timber. In recent decades, however, the use of reclaimed heavy timber beams and antique wood posts have become popular choices in residential and commercial building construction due to the strength and beauty they provide.
Types of Beams
An architect or engineer chooses a specific type of beam, depending on what type of structure it will support and whether or not the beam is a visual design element. Some commonly used beams are:
- Box beams are made from wood or steel. Builders may use a three-sided version to add detail and visual appeal. Home renovation specialists often choose this type of beam to hide pipes, wires, or for installing lights.
- Hip beams support smaller pairs of beams for hipped-style roofs. All the sides in this type of roof slope downwards, toward the walls, and there are no gables. Wood is the most traditional choice for hip beam construction.
- Flitch beams support a load-bearing wall. A builder nails lengths of wood and metal together for additional strength.
- I-beams are steel beams that provide support to the upper levels of a structure. In homes, builders add them to the top of the foundation, basement, or in the garage.
- Joists are groups of parallel beams that support ceilings, floors, or decks.
Tresses, Braces, and Other Support Elements
Timber frame construction is one of the most popular and attractive building styles chosen by renovators. One of the elements they use are structural and decorative trusses. Similar to a beam, a heavy timber truss spans a space between two supports. While beams support stresses in the construction to accommodate bending, tresses are used to resist bending and they don’t require additional reinforcement. Heavy timber trusses add a distinctive, artistic appearance to construction and renovation projects. Braces for timber construction are elements that improve structural performance and provide unique visual details. They not only help distribute loads but also improve a structure’s ability to resist lateral stresses, such as wind, which enhances safety.
WOOD & Co. has a selection of some of the most beautiful examples of beams, braces, and timber trusses in Georgia. We also offer an amazing array of antique wood materials to choose from. Visit our website, https://www.thewoodco.com, or call us at 770-514-0219 to learn more about our products.
